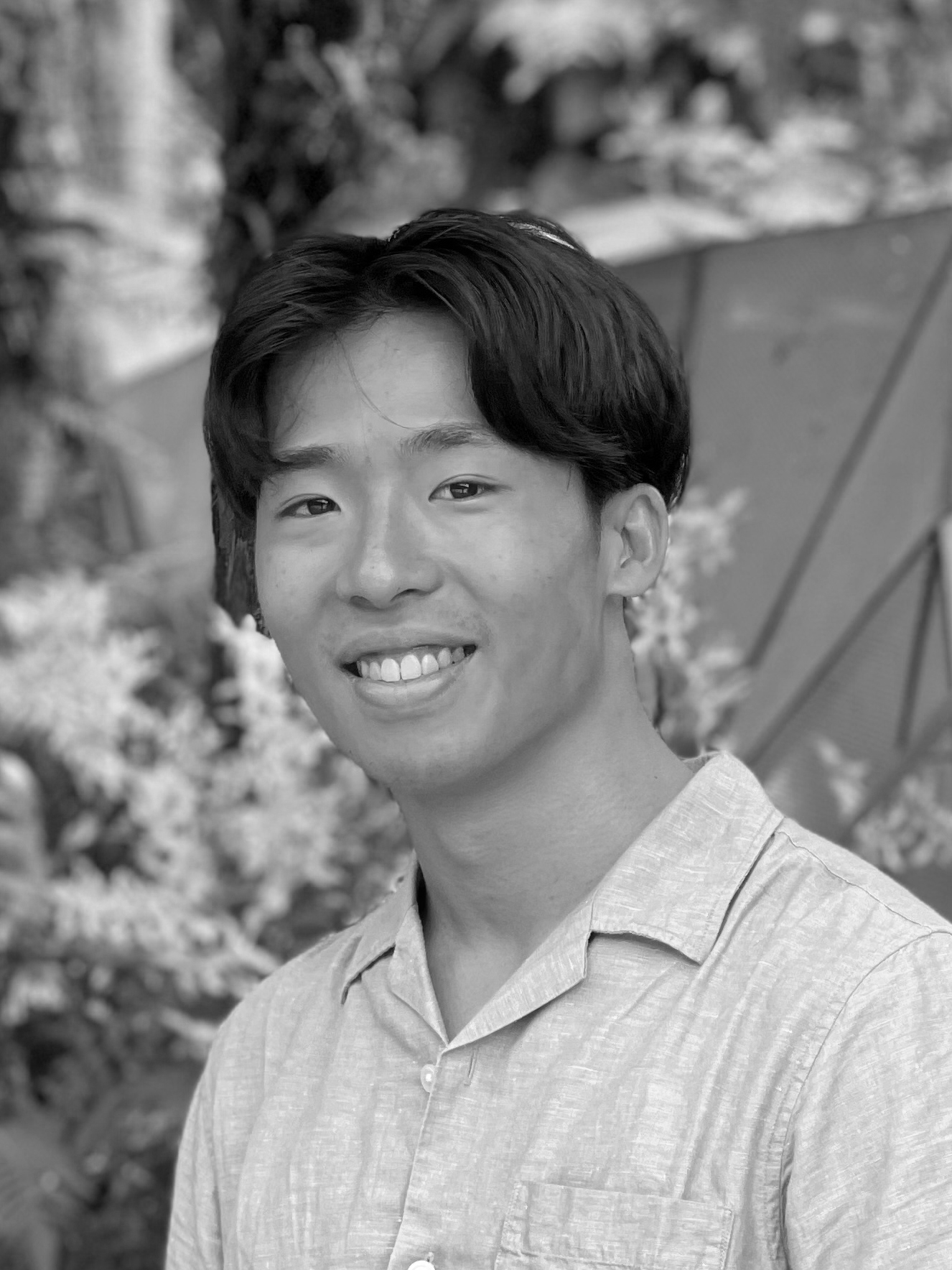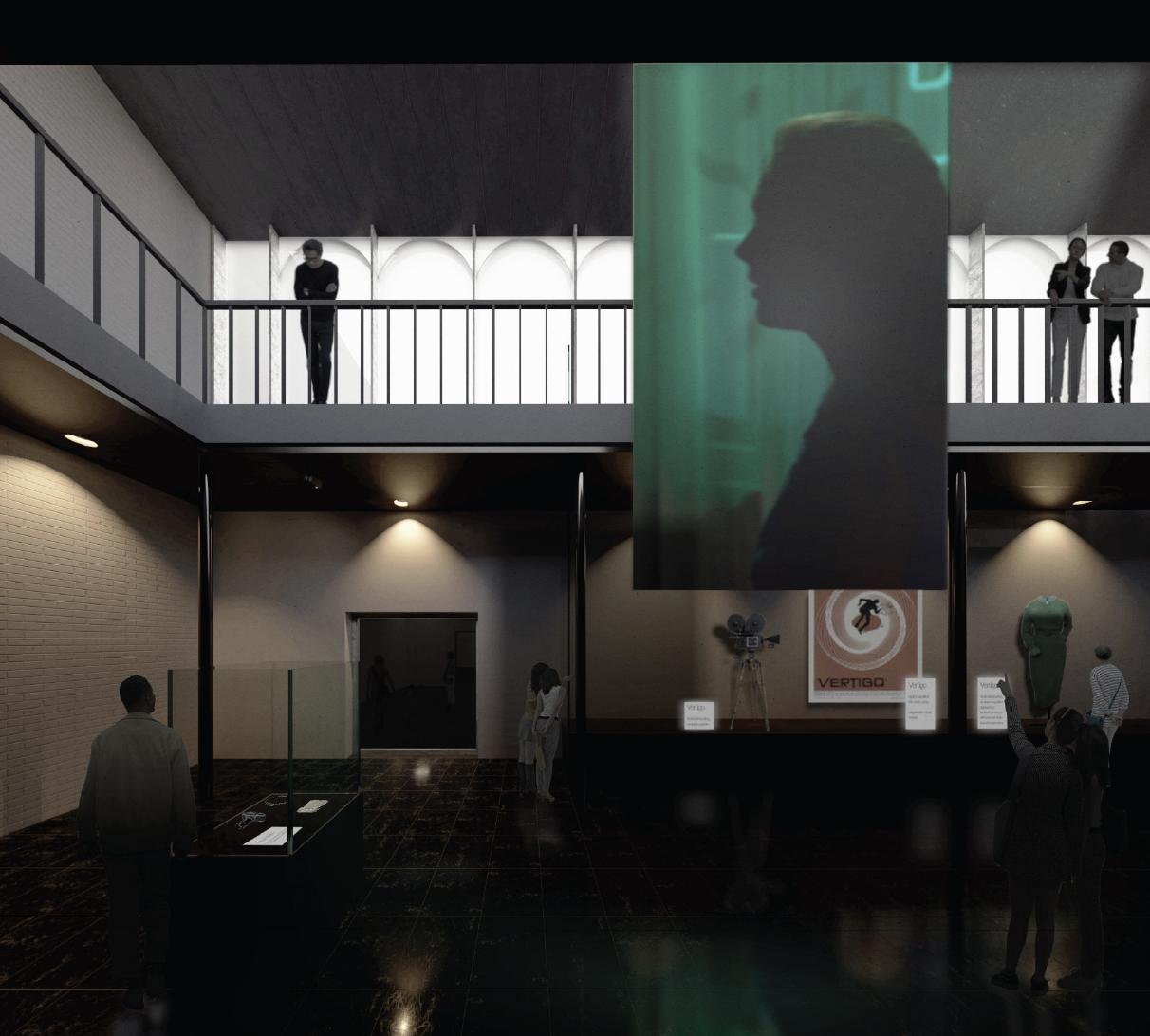The Museum of Beginnings and Ends

Jeff was a student of the Nissen Richards teaching unit at London Metropolitan University, where the brief was to create a new museum and archive in Hackney.

Memento mori – remember that one must die. This motif has inspired countless works of art and objects of ritual over the centuries as their creators have grappled with the concepts of mortality and time. The Museum of Beginnings and Ends offers a new home for the display, archival, conservation, and study of such objects, cradled within an architecture that prioritises reflection and contemplation within the visitor journey. At the same time, the project challenges the orthodox conception of a museum by offering participatory modes of collection and exhibition. Weaving this programme into the historic building fabric, water, and nature, the Museum explores how an architecture may facilitate both personal and collective responses to this philosophical notion.

The site, situated on Eagle Wharf Road in Hackney, comprises a warren of photography studios and self-storage warehouses. Located on the footprint of a once prominent ironworks, the site buildings developed in a piecemeal fashion over the 20th century, each time acquiring a new lease of life as an artillery company, bedstead manufacturer, or engine factory until the current iterations today. The physical traces deposited by these histories were carefully studied, which both informed the moves within the architectural intervention and suggested a circularity of time that echoes the subject matter of the Museum. Each ending merely serves to bring about a new beginning.

The act of demolition is not incidental, but rather, integral to the new architecture. Not only are the carbon consequences of each decision to demolish carefully appraised, but also it follows a clear logic: to strip away the more recent, low-quality light steel structures such that the original gabled masonry buildings can be properly read. Against this, a series of structural timber volumes are deployed to provide a mix of spaces ranging from a naturally-lit, double-height exhibition hall for the treasures collection, to a learning pavilion that opens onto a new courtyard, and to a lecture hall that doubles as a multi-media exhibition space. The architecture takes cues from the attitude of contingency and opportunism that pervades the current photography studios: the shell of the self-storage warehouses is retained and upgraded to meet the demands of a modern museum archive, whereas the existing floors within the relatively constricted gabled buildings are removed to create vertically-accentuated spaces for ad-hoc temporary exhibitions.

The project capitalises on its adjacency to Regent’s Canal in two key ways: first, it alters the water line to create a new three-sided basin within which ecology is propagated and a new rotunda for meditation floats; second, it provides an abundance of colonnades along the water’s edge such that promenade and meditation takes place where there might otherwise simply be circulation.

As the character of Regent’s Canal continues to shift towards the homogeneity of new-build private residential development, the Museum serves as a counterpoint where one may step out of the constant rhythms of daily life and into a time out of time – an oasis where one can muse on some of the more important questions in life.





