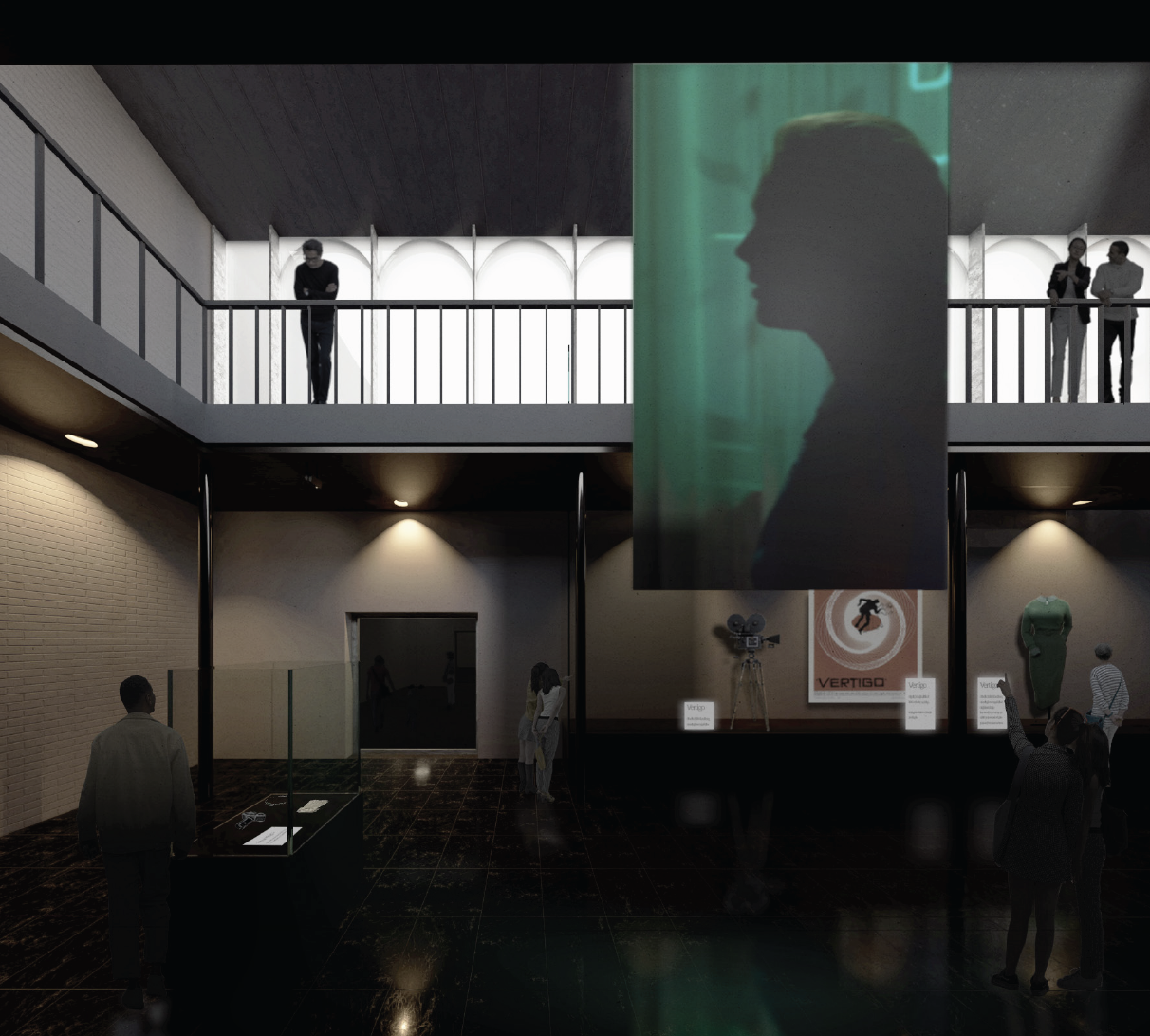Museum of Queer Art

Luca was a student of the Nissen Richards teaching unit at London Metropolitan University, where the brief was to create a new museum and archive in Hackney.
'Queer spaces continue to be created, in a spectrum of different forms, shaped by and catering for a range of different queer communities and individuals in countries and cultures across the world and throughout time. Each has its own unique and specific circumstances, its own story, urban and architectural contexts, needs, aesthetics, tribulations and joys.’

This project is created to support the community of queer artists in East London. This is in response to the local phenomena of the disappearance of queer venues within the city and the gentrifying pressure of redevelopments along the canal.
The proposal seeks to shift people’s perceptions and challenge the role of the museum to become a city infrastructure, in order to maximise community impact. The project provides spaces for learning, organising, exhibiting, celebrating and archiving the culture; focusing not solely on the specific user group, but rather extending its outlook to the wider community. Long silenced and erased, the project has an overarching desire to place queer art at the centre of the community. Partly this is by creating an architecture that is permeable and making the canal accessible, as well as a looser built environment.

'Much material in queer art has been lost or destroyed – this is a history punctuated by bonfires and dustbins. When individual queer spaces are in danger of closing due to gentrification and large scale redevelopments pushing the prices, we need Queer art to be supported. exhibited and celebrated more than ever.'

The site is framed by the Regent’s Canal on one side and Eagle Wharf Road on the other. While it is surrounded by residential semi detached houses, the street very much perpetuates the industrial character of the manufacturing spaces it once hosted.
The Canal's character is defined by temporary elements: canal boats, floating platforms and the orientation of the surrounding buildings that change through time. While locks, bridges and pedestrian routes are permanent and omnipresent.

The site contains two main buildings; Holborn Studios, a photography studio which is hosted in a former industrial warehouse; and a self storage building, which is composed of a much more recent steel shed type structure, another formerly industrial warehouse.
'We used to drive past it every day on the way home, It was derelict and in ruin, I brought out a big piece of paper and started planning out. But I saw the potential in it, even if people told me it was the stupidest thing they have every heard'

The first phase of the design process tackled the existing structures within Holborn Studios to provide for exhibition, making and learning spaces.
This project seeks to reactivate Eagle Wharf Road and Regents Canal by increasing their connection and encouraging conviviality between the two. The porous steel mesh and cork fragments used in the entrance portal and the glazing used for the atrium facade are chosen in order to embody welcoming thresholds and the highly public nature of the museum.

'Queer nightclubs, to many the only place they can feel at home, are spaces and activities that have been, and still are, crucial to people who haven’t had, or currently don’t have, the freedom to act as they wish with their own bodies. The party cannot be separated from the political. This architecture is temporary (in that it exists at a certain place during a certain time); nevertheless, it can create an embodied spatial experience of belonging.'

The arched openings reference the existing openings of the retained existing canal frontage. The Internal space cladding matches the external one to embody the public activity. Given the functional need of this space which requires maximum adaptability, the focus is shifted to enable maximum light and flexible furniture that can be moved depending on the performance or lecture.

The second phase of the design process is to retrofit the existing masonry fabric of the self storage building and a new built element on the adjacent site. Even though it might be perceived as an unusual pairing, the project seeks to underline the intention of merging the celebration and preservation of queer culture, by placing the archive and the nightclub adjacent to each other and blurring their boundaries.

The project seeks to promote safe space and a welcome attitude, through the size and transparency of the openings.

The vision for the future of the Museum of Queer Art sees it as a hotspot of support for local existing institutions. This unfolds as an overarching hope to strengthen the existing network and contrasts with the closure of queer venues within the city and instead to inspire emerging new queer venues.





